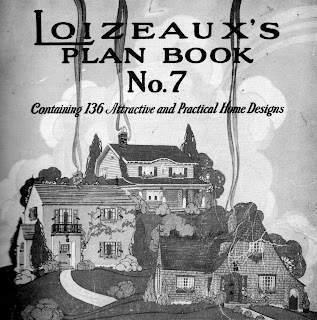 |
| Cover of the 1922 Lewis Homes Catalog |
Lewis-Liberty--The Product of an Unhappy Marriage
Lewis-Liberty Homes are an interesting hybrid in the history of the instant house. The company started as Lewis Manufacturing in the late 1890s as a lumber and shingle company. The company did well in the lumber and building products business. In 1906, they struck gold--
Aladdin Homes contracted Lewis Manufacturing to fabricate and ship the first Aladdin Homes. Year by year, the orders increased. In 1913, Lewis asked for ownership interest in Aladdin Homes, and Aladdin refused. Aladdin awarded the contract to someone else (Sterling Homes). The joke was on Aladdin, however, since Lewis owned all the mills, lumber, and machinery necessary to produce a pre-cut home! Lewis Homes produced their first catalog of kit homes in 1914.
"Homes of Character"
 |
The "La Vitello" from Lewis's 1922 Catalog.
Lots of character, and a surprising amount of room inside! |
The early Lewis Homes (Liberty came later...more to follow) were touted as "Homes of Character", and the company's designs were true to that adage. The early homes are generally quite striking Craftsmen-style homes, in contrast to Aladdin's bland lineup. In fact, Lewis Homes was Aladdin's biggest competitor in the early 1920s (the big two were still Sears and Montgomery Ward). Lewis homes also employed a slightly different sales model--the company contracted with local representatives ("authorized agents") throughout the country. The company was based in Bay City, Michigan. Subsequently, the bulk of Lewis homes are in the midwest and east.
Fire and Rebirth
A fire destroyed Lewis's lumberyard in 1925. The company resumed operations quite quickly, though the company renamed the pre-cut division "Liberty Homes." The company did well until the Great Depression--like every other mail order kit home company in the U.S. Lewis-Liberty made it through on the arms of its other business interests (lumber, millwork, etc.). Lewis-Liberty began offering mortgages in 1938 with FHA approval, resulting in a renaissance of sales.
WWII and Beyond
Liberty Homes continued operations throughout World War II, providing barracks, emergency housing and other war necessities. After the war, Liberty continued to market pre-cut homes, despite the trend for mass-produced, mobile, and prefabricated homes. The post WWII homes look like 1950s American suburban homes. The company ceased operations in 1975, with a reported 75,000 homes sold throughout the company's 61 year history.
 |
| 1935 |
 |
| 1935 |
 |
| 1939 |
 |
| 1939 |
 |
| Liberty Homes Catalog, ca. 1950 |
 |
| It's very easy to build!!! |
 |
| 1960 Cover |
 |
| 1960 |
 |
| 1960 |


























































